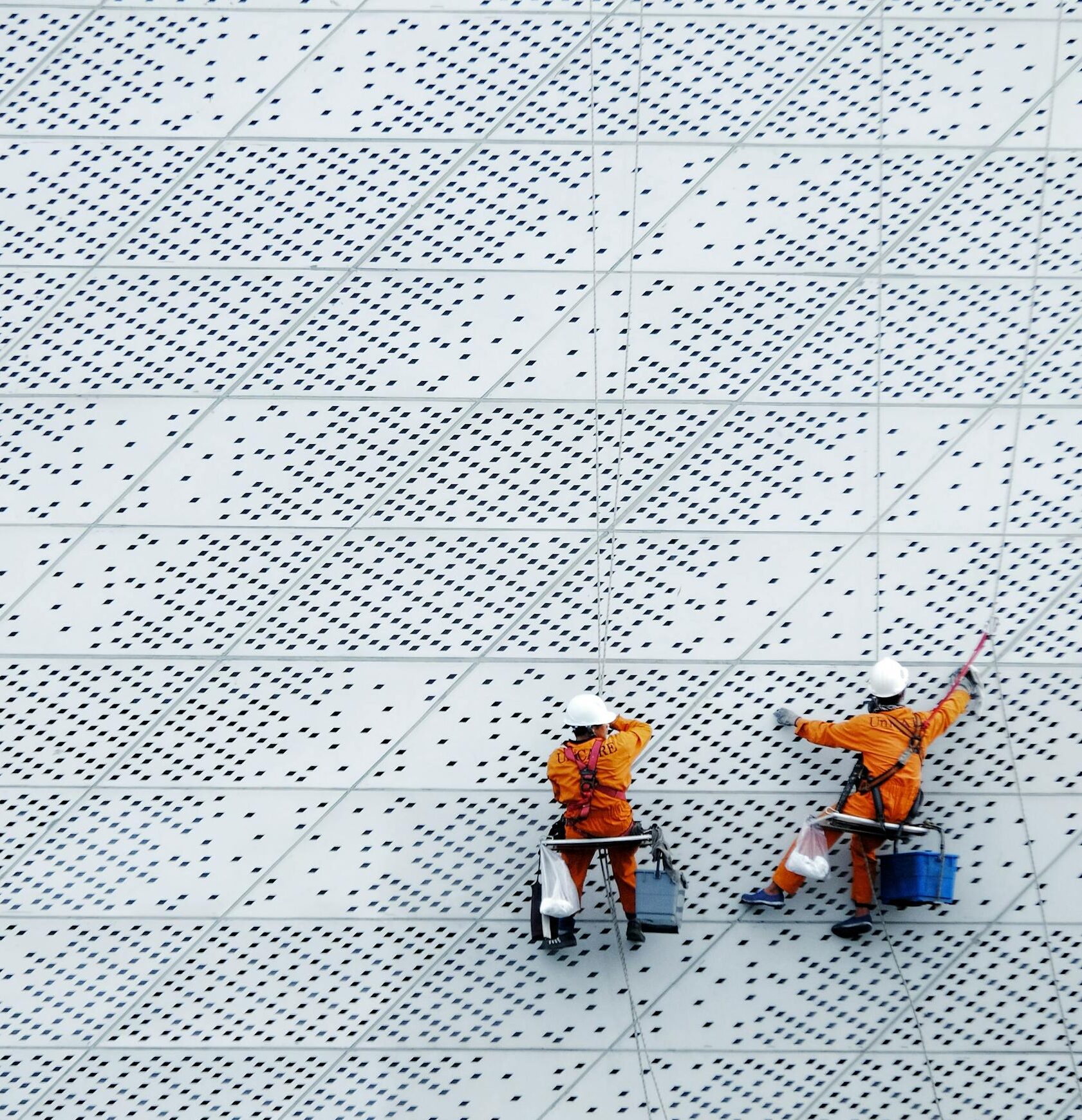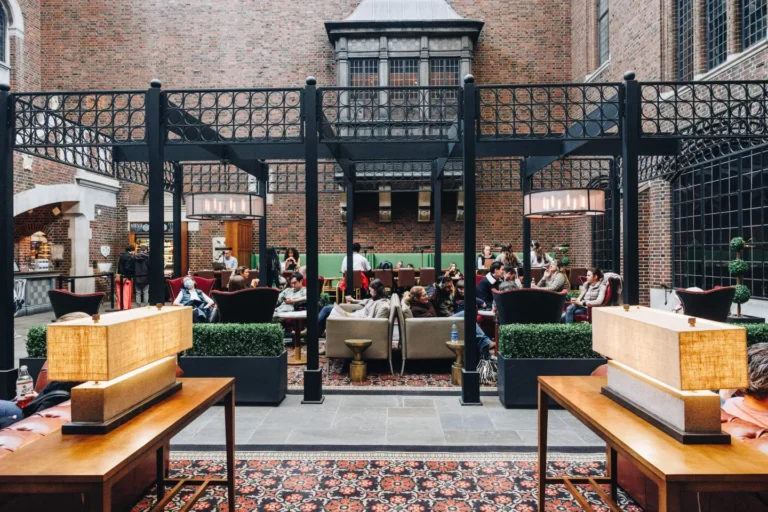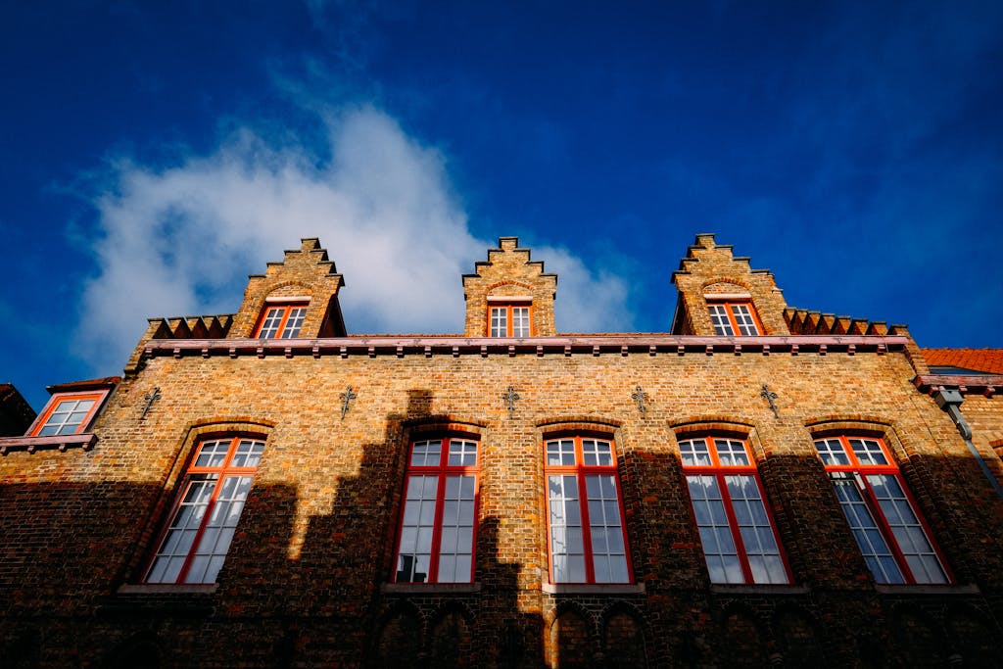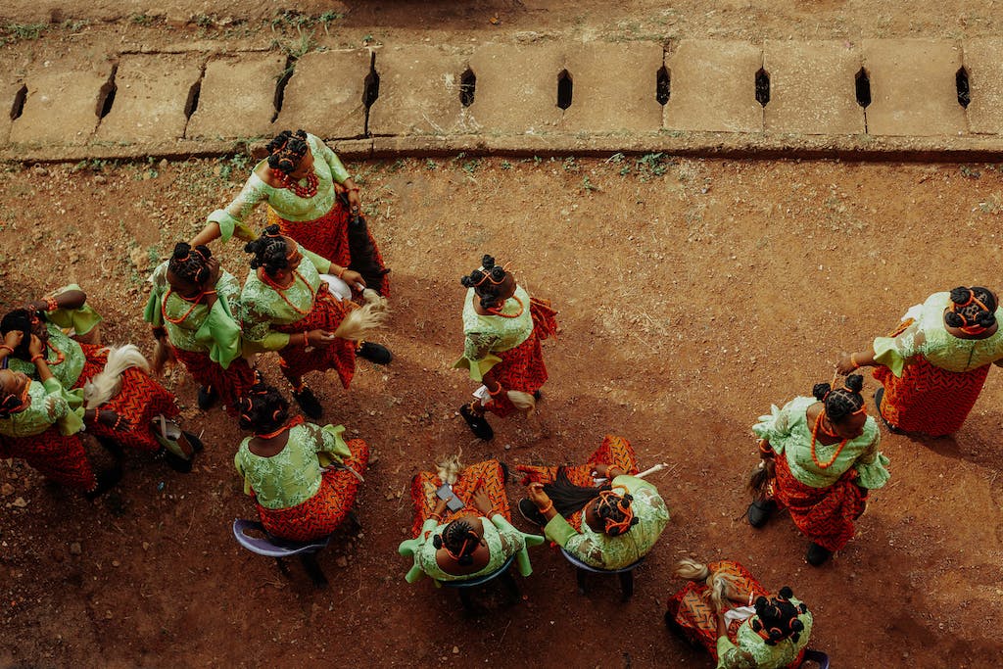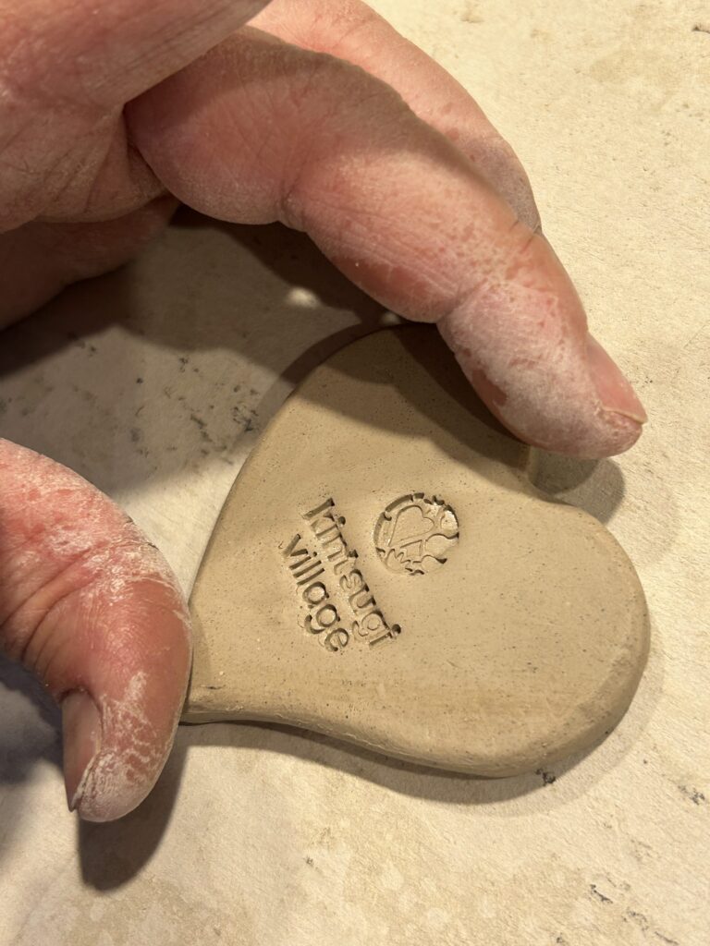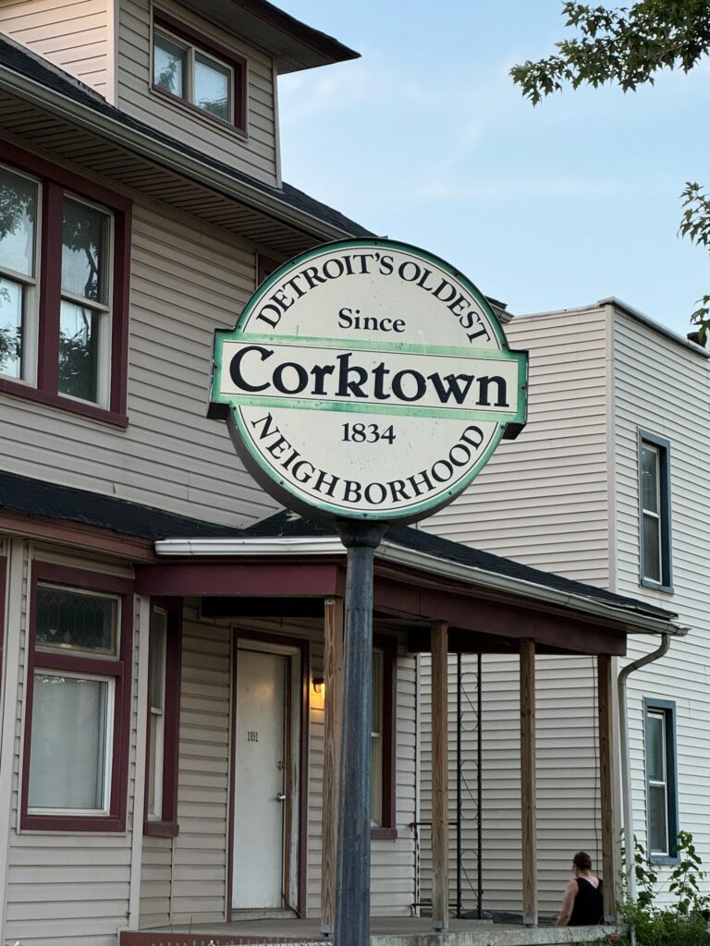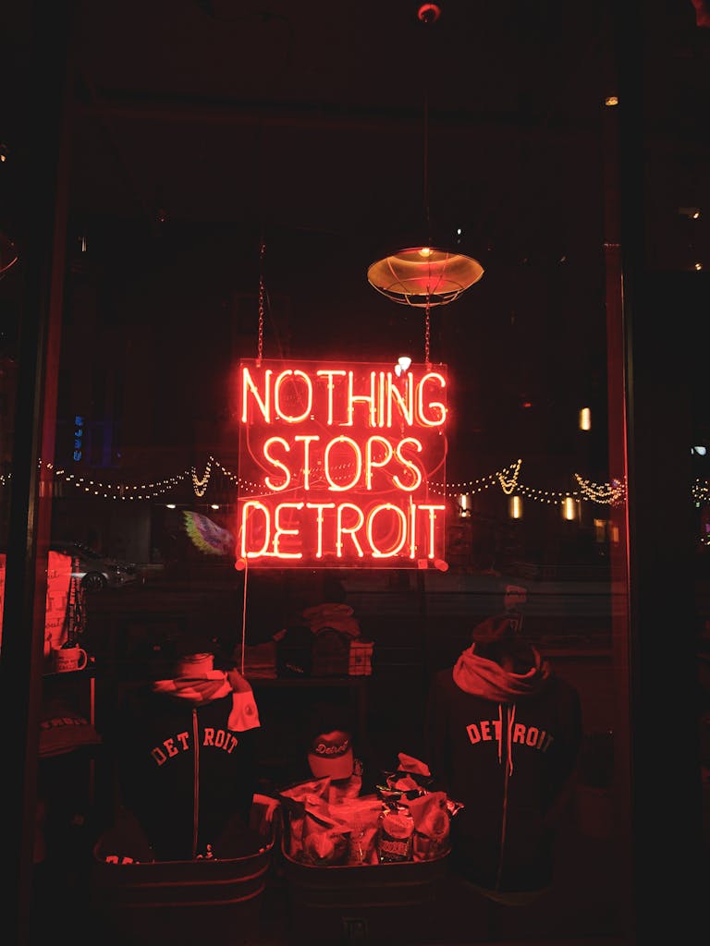Building the Team
Now that we’ve secured our building, the real work starts! What we’re embarking on is called “adaptive re-use,” a term used in the construction industry to describe taking an existing building and remodeling it for its anticipated use. It seems that our building is well known in the neighborhood as “St Vincent’s,” because it operated as a Catholic middle school for nearly 40 years, until it was shuttered around 2010. It then functioned for a few years as a co-working space until it was abandoned in 2020 and has been vacant since. It has been fun to meet people in the neighborhood who proudly declare “I went to that school” or “the nuns lived there on the third floor” or “I used to work in that space.” While we plan some new and exciting uses for the building, we’re certainly going to honor the history and legacy of St. Vincents.
What we keep reminding ourselves of as we confront new challenges is that we’ve never done anything like this before! We’re so grateful for the opportunity to learn and build something special, but it is clear we need a lot of help. So we set out to start building our team, beginning with the selection process for the design and construction phase.
Months before finding this location and while attending a community forum, Hamsa met Tim Kay, the regional director for JLL in Detroit. JLL does mostly large real estate and construction project management. Tim was immediately taken by our mission and wanted to find a way to help. He then connected us with Pri Ramaswamy, a new project manager with JLL who came from the construction industry. Right away, we knew we found a match. They went out of their way to help us with site selection and we’ve partnered with them to manage the whole process from now through ribbon cutting in the fall of 2025.
Pri deftly managed an RFP process for both design/architecture and construction management, always recommending we interview 3-4 companies each time. It was an amazing, fun and overwhelming process. Amazing and fun because we have this incredible opportunity to build something unique and special that will impact the community. Overwhelming because we came to appreciate how much talent and expertise these firms have! We were going to have to learn a bunch of new acronyms for sure.
In the end, we chose Neumann-Smith for design and Sachse for Construction, two local firms with stellar reputations. And while we certainly looked at their body of work and their pricing, it is no surprise that our decision came down to one thing…people. In both cases, we made a connection with the teams that presented to us and saw their genuine passion for not just the work, but their interest in being part of the Kintsugi Village vision.
With Pri taking the lead, we are now well into a very complex and structured process that will last until we open our doors. There are lots of “phases” as we’ve learned, and we’re just rolling with it. It started with the “programming” phase which is documenting exactly what we want to happen in the building. In our case, that includes an early childhood education center, an artist incubator, a retreat/wellness center, a culinary kitchen, an event space and a community garden. We’re now in what they call the schematic design phase, where they start putting floor plans together for our review. Exciting stuff…
Our next blog will focus on community engagement – we’re literally walking the streets of Corktown to get input and tell our story. We look forward to sharing some of those stories with you so stay tuned…



